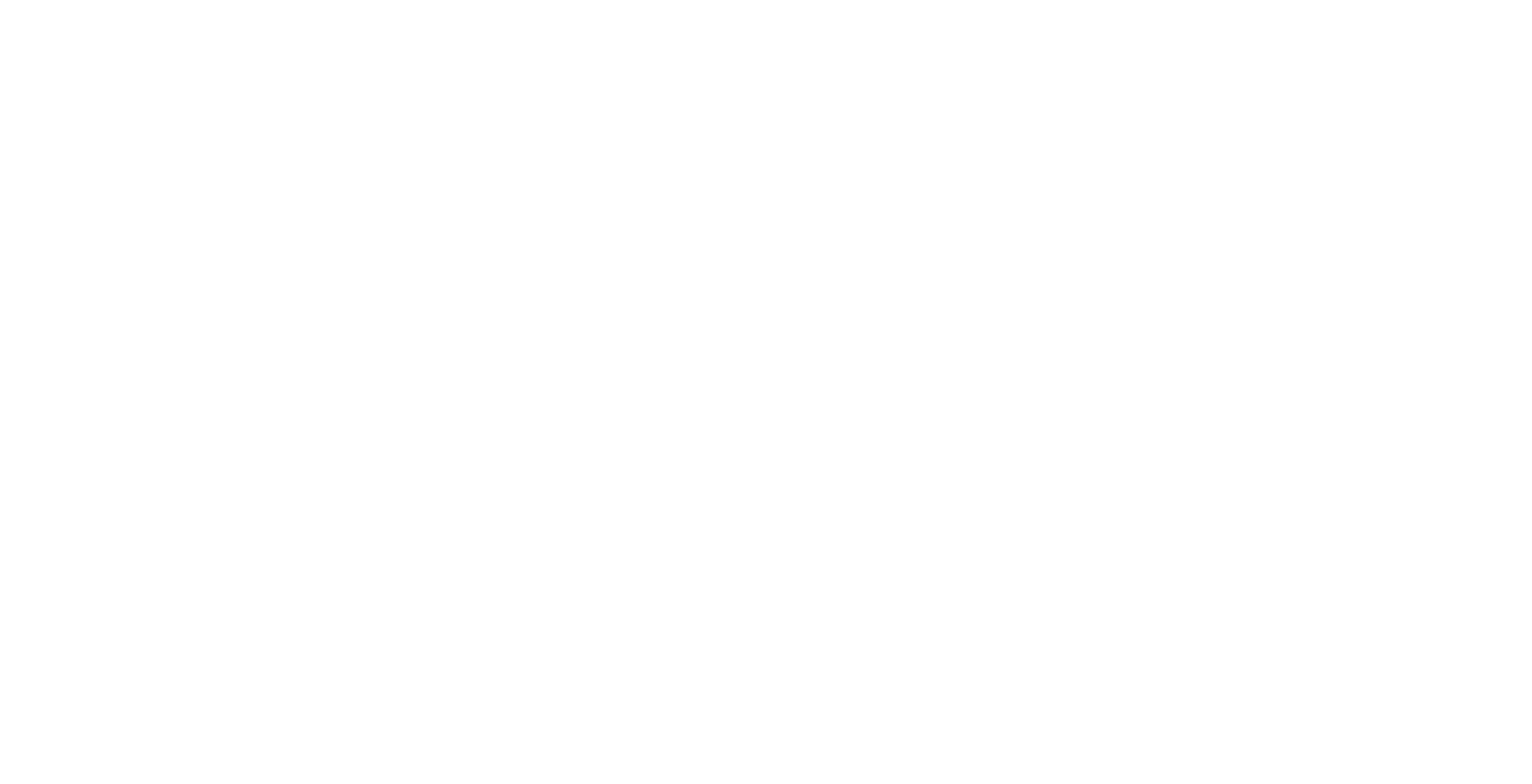The Blue River Cottage
4 Bedroom
2.5 Bathrooms
2 Garages
2 Stories
Plans Available
The Blue River Cottage
Large Master Down, Kitchen Designed for the Cooking and Entertaining Enthusiast Master Retreat Features its Own Foyer, Screened Porch, Spa Shower, Multiple historical Exterior Facades
List of Services
-
Media▶️ 3D Home tour
Media
FLOORPLAN
CURRENT CLIENT LOGIN
All Rights Reserved | Stephen Alexander Homes
This website uses the Google AdWords remarketing service to advertise on third party websites (including Google) to previous visitors to our site. It could mean that we advertise to previous visitors who haven’t completed a task on our site, for example using the contact form to make an enquiry. This could be in the form of an advertisement on the Google search results page, or a site in the Google Display Network. Third-party vendors, including Google, use cookies to serve ads based on someone’s past visits to the Stephen Alexander Homes website. Of course, any data collected will be used in accordance with our own privacy policy and Google’s privacy policy. You can set preferences for how Google advertises to you using the Google Ad Preferences page, and if you want to you can opt out of interest-based advertising entirely by cookie settings or permanently using a browser plugin.


