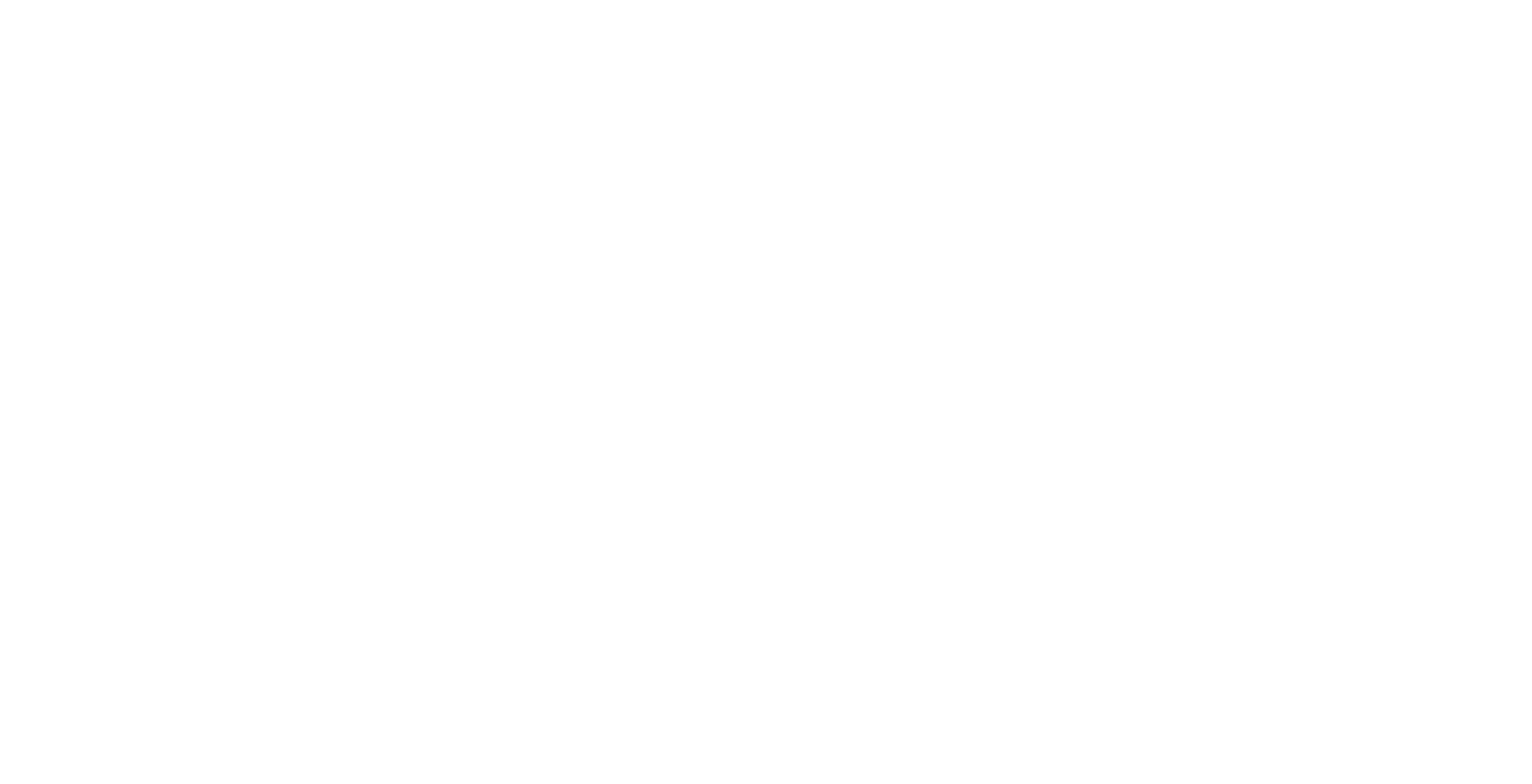Floor Plans
The Gloucester
5 Bedroom
3.5 Bathrooms
2.5 Garages
2 Stories
The Gloucester
This amazing new plan has been designed to maximize views of the rear yard. Each living space, Master suite to kitchen and family room offers expansive views with a wall of windows! High emphasis on entertaining spaces and a gourmet kitchen with a 10' island. Plenty of gaming space and comfort for guests!
List of Services
-
Custom Amenities • Breakfast AreaCustom Amenities
• Fireplaces
• Green Construction
• Mud Room
• Play Room
• Vaulted Ceiling
• Walk-In Closets
-
Living Areas • Dining RoomLiving Areas
• Family Room
• Guest Room
• Loft
-
Plan Amenities • Bright and beautiful First Floor Master SuitePlan Amenities
• Amazing Culinary space
• Gourmet Pantry
• Culinary Pantry
• Outdoor Living
• Flexible Floor Plan
• Stunningly Open and Livable
List of Services
FLOORPLAN
Community Details
CURRENT CLIENT LOGIN
All Rights Reserved | Stephen Alexander Homes
This website uses the Google AdWords remarketing service to advertise on third party websites (including Google) to previous visitors to our site. It could mean that we advertise to previous visitors who haven’t completed a task on our site, for example using the contact form to make an enquiry. This could be in the form of an advertisement on the Google search results page, or a site in the Google Display Network. Third-party vendors, including Google, use cookies to serve ads based on someone’s past visits to the Stephen Alexander Homes website. Of course, any data collected will be used in accordance with our own privacy policy and Google’s privacy policy. You can set preferences for how Google advertises to you using the Google Ad Preferences page, and if you want to you can opt out of interest-based advertising entirely by cookie settings or permanently using a browser plugin.


